Tell us about Fender Katsilidis Architects
Fender Katsalidis is a company I'm proud to be part of, known for its outstanding design expertise in building and spatial design. We are recognized as a leader in the industry, with a strong team of over 140 professionals. Most of us are based in our main office in Melbourne, but we also have significant presences in Sydney and Brisbane, which enhances our ability to impact nationally.
Our portfolio is diverse, covering urban planning, architecture, and interior design. Having worked on many of the high rise buildings that adorn Melbourne's Skyline, such as Australia 108, the Rialto Tower, Melbourne Quarter and the Eureka Tower. We also designed other major architectural landmarks, such as MONA in Tasmania. What sets us apart is not just our focus on aesthetics but also our commitment to innovation and sustainability. This philosophy is deeply ingrained in our work culture. We have a mix of in-office collaboration and the option for one or two days of remote work each week, which creates a balanced and dynamic environment for all of us.
At the core of what we do at Fender Katsalidis is a desire to make a lasting, positive mark on the urban landscapes. Our designs go beyond just being structures; they are transformative spaces that add to the life and character of cities across Australia. Being strategically located in key urban centers, we're able to make a broad and significant contribution to the architectural and design fabric of the country.
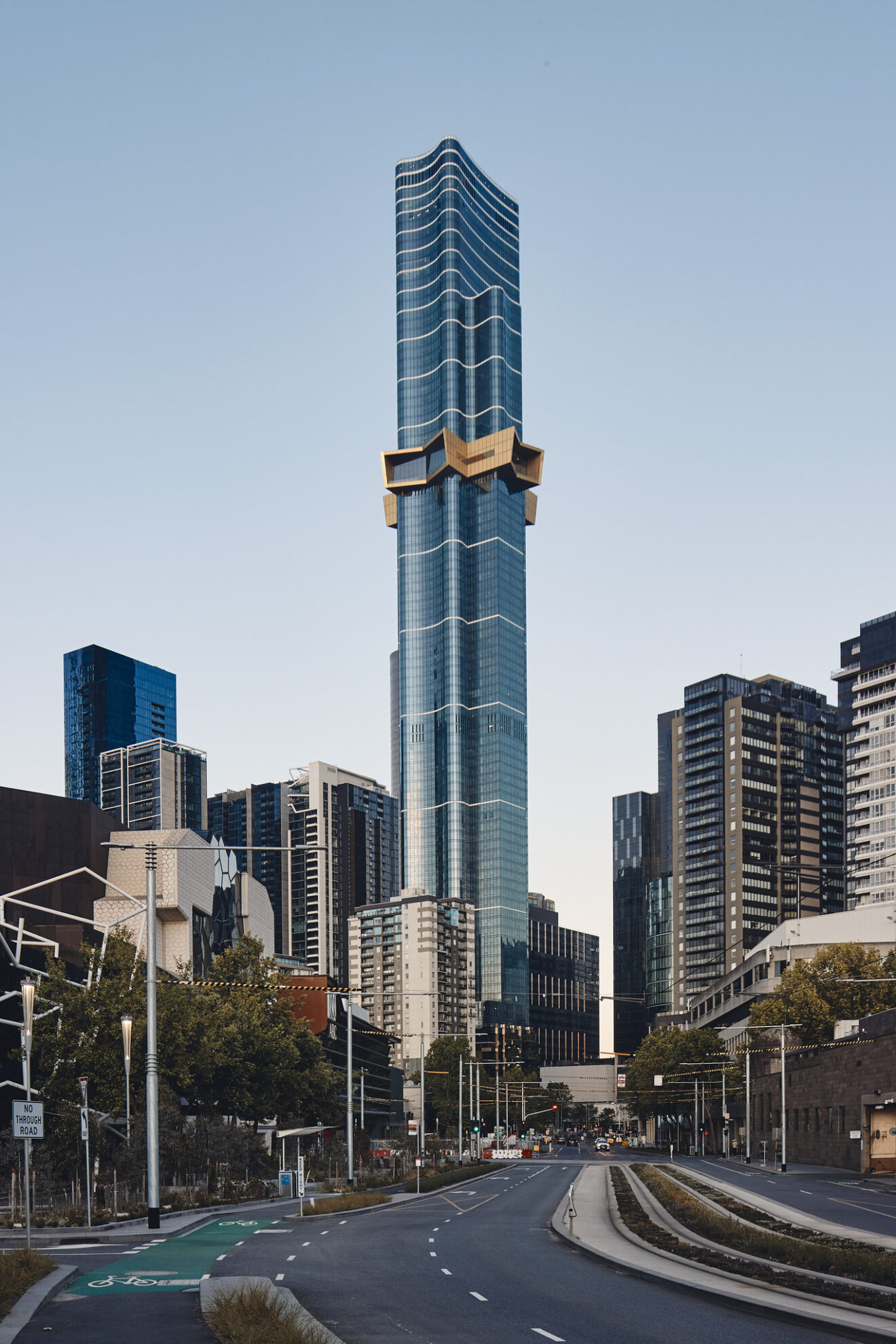
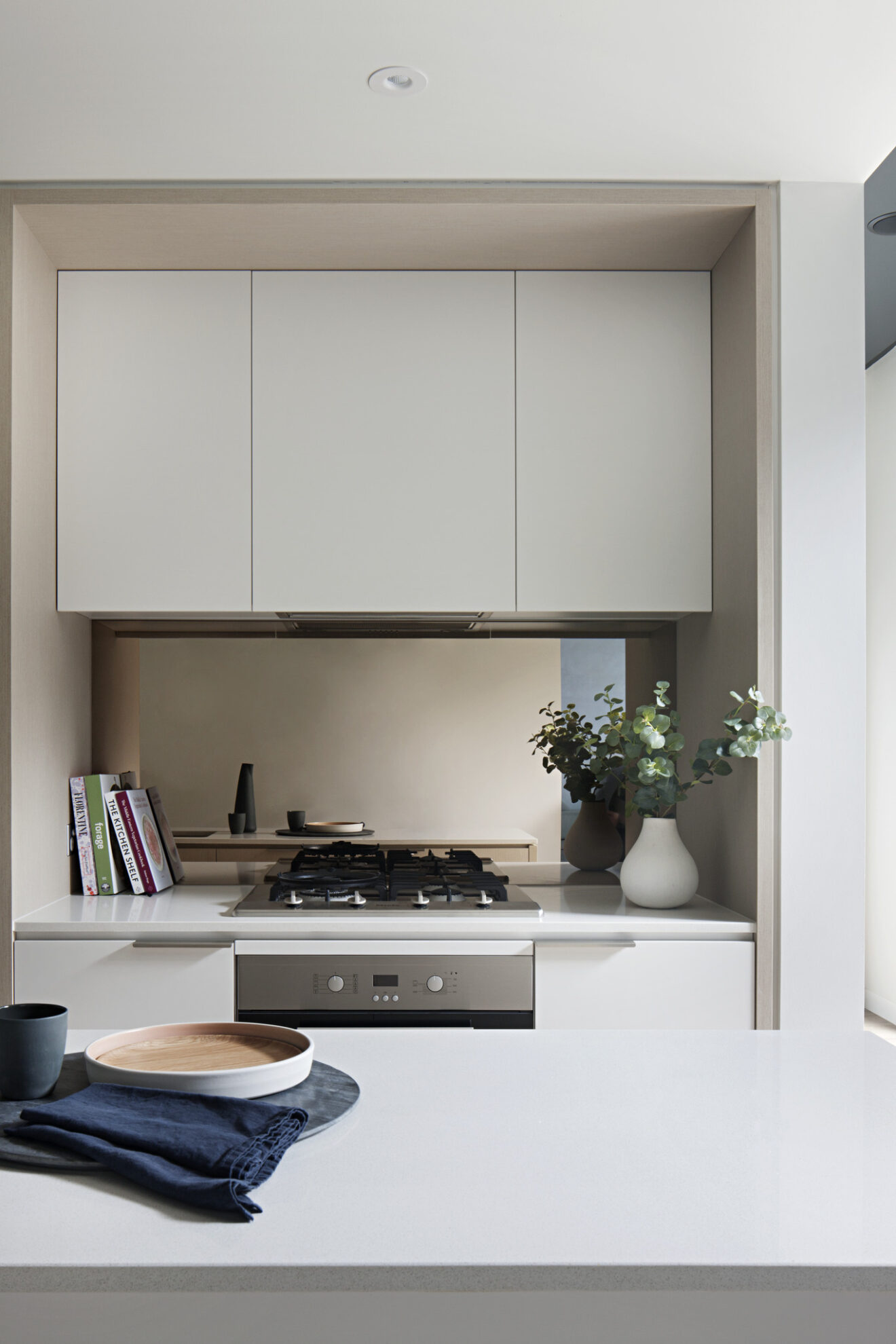
What tools and processes do you use for your design projects?
As an interior designer at Fender Katsalidis, I primarily work with Building Information Modeling (BIM) software, particularly ArchiCAD and Revit, for our design and construction projects. These tools are integral to my workflow, especially during the design development and construction phases.
In the initial stages of a project, my team and I leverage visualization programs to showcase our concepts to clients. We integrate the BIM model with software like Lumion, SketchUp, and Photoshop to create detailed in-house renders. These renders serve as a visual representation of our proposed designs.
My focus on using BIM software throughout the project lifecycle is driven by a commitment to precision and efficiency in both design and construction. The early integration of visualization tools is crucial for effectively communicating our design concepts to clients.
Use of Visual Language in the design process
In my role as an interior designer at Fender Katsalidis, I use a range of visual tools to effectively communicate ideas and concepts to our stakeholders. These include presentations, mood boards, and flow diagrams, which are essential in sharing the overall vision and progression of our projects.
A crucial part of my approach is conducting a thorough site analysis to understand the local context. This analysis is visually depicted and is instrumental in making design decisions that are considerate of the environment and local surroundings.
For detailed views of the project layout and structure, I create floor plans and elevations. Additionally, I develop 3D renders or visualizations to provide a more realistic view of the proposed designs. These visual tools are vital in helping clients and stakeholders envisage the final outcome.
I also use material boards to display the chosen textures, colors, and finishes for the project. Early-stage sketches are another tool I employ for a preliminary visual exploration of ideas and concepts. Altogether, these diverse visual language tools are integral in my process of communicating the design intent clearly to stakeholders throughout different stages of a project.
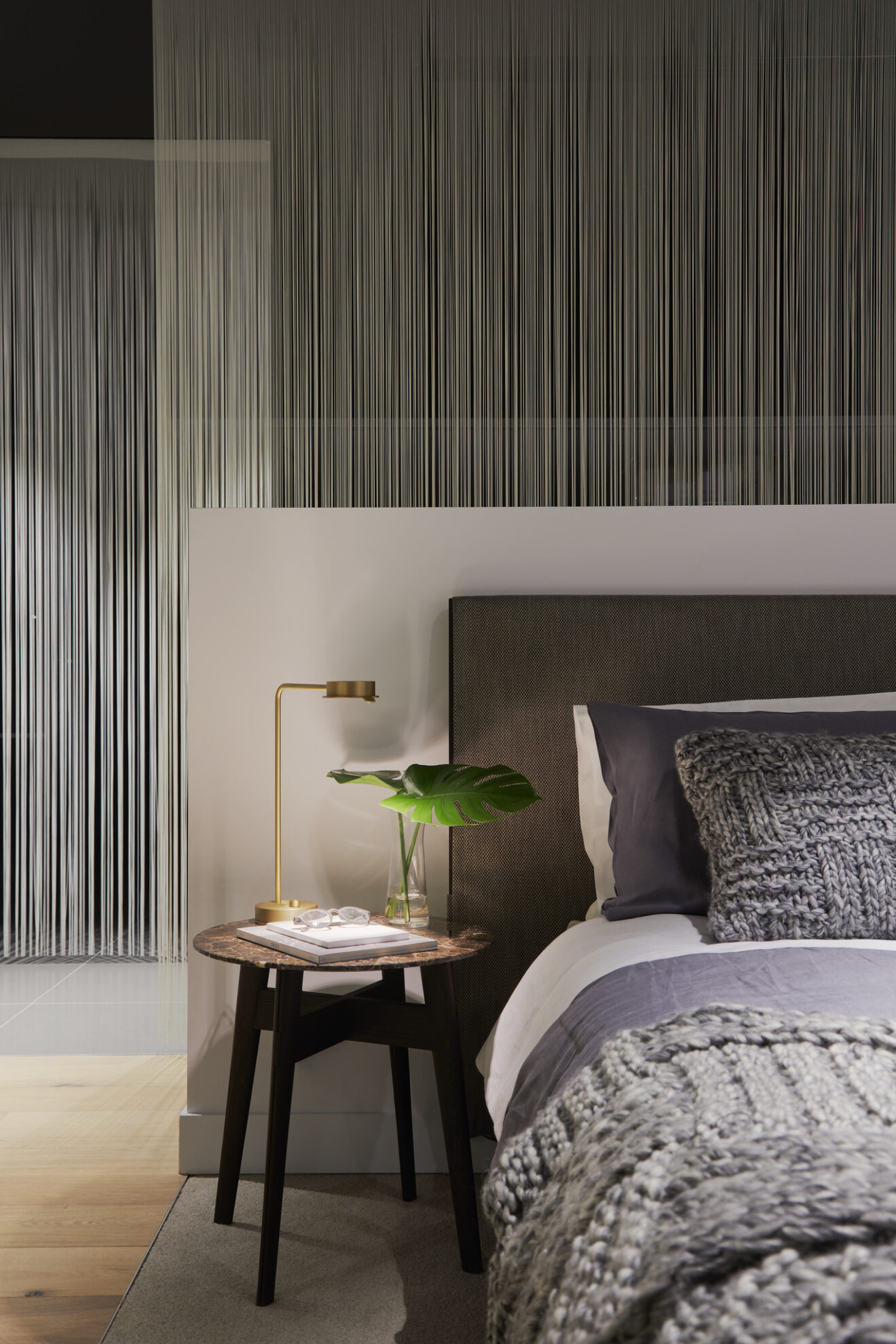
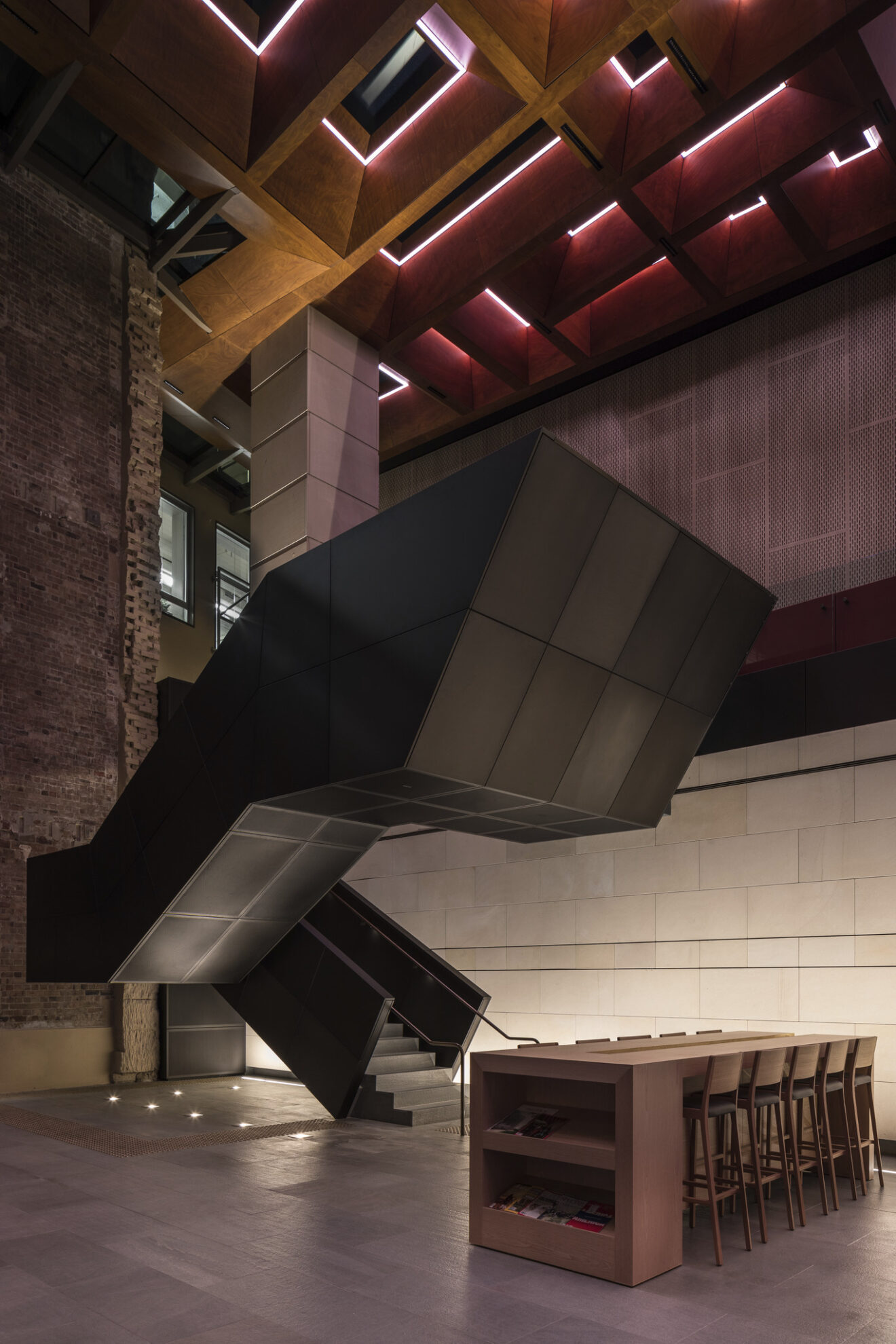
Describe how your company evaluates designs and incorporates client feedback
At Fender Katsalidis, our design process is very collaborative, both within our team and with our clients. We conduct internal and external workshops regularly. These workshops are a fundamental part of how we communicate and collaborate. They help us to ensure that everyone involved, including our team members and external stakeholders like our clients, have a clear understanding of the project's objectives and strategies.
The starting point for any project is the client brief, which outlines what the client wants and expects from the project. We take this brief and then prepare what we call a 'return brief.' This document is our interpretation of the client's requirements and outlines our proposed approach to the project.
Feedback is a vital part of our process and it's taken seriously throughout the project's lifecycle. It's especially important when it comes from our clients, as their insights and inputs can have a significant impact on both the direction and outcome of the project. Our goal is always to ensure client satisfaction, so we make it a priority to continuously incorporate their feedback into our work. This iterative process of receiving and integrating feedback from clients is crucial for us to complete a project successfully and meet the client's needs.
Describe how environmental factors influencing the design process
As an interior designer at Fender Katsalidis, I am deeply involved in our commitment to integrating environmental considerations into our design processes. We've taken several important steps in this direction. A significant one is reducing paper usage in our office. By doing this, we minimize the environmental impact associated with printing, which is an important aspect of our eco-friendly approach.
We have a sustainability committee at Fender Katsalidis, and it plays a critical role in guiding and implementing sustainable practices within our organization. This committee is constantly on the lookout for more sustainable products and materials that we can use as standard elements in our projects. Our focus on selecting the right materials is aimed at reducing the environmental footprint of our designs.
Another key aspect of our environmental approach is using specialized computer programs for daylight analysis in our building designs. This analysis is essential as it helps us optimize the use of natural daylight in our structures. This not only enhances the energy efficiency of our buildings but also reduces the need for artificial lighting. This sustainable approach is a significant factor in the overall environmental performance of our designs, contributing positively to sustainability.
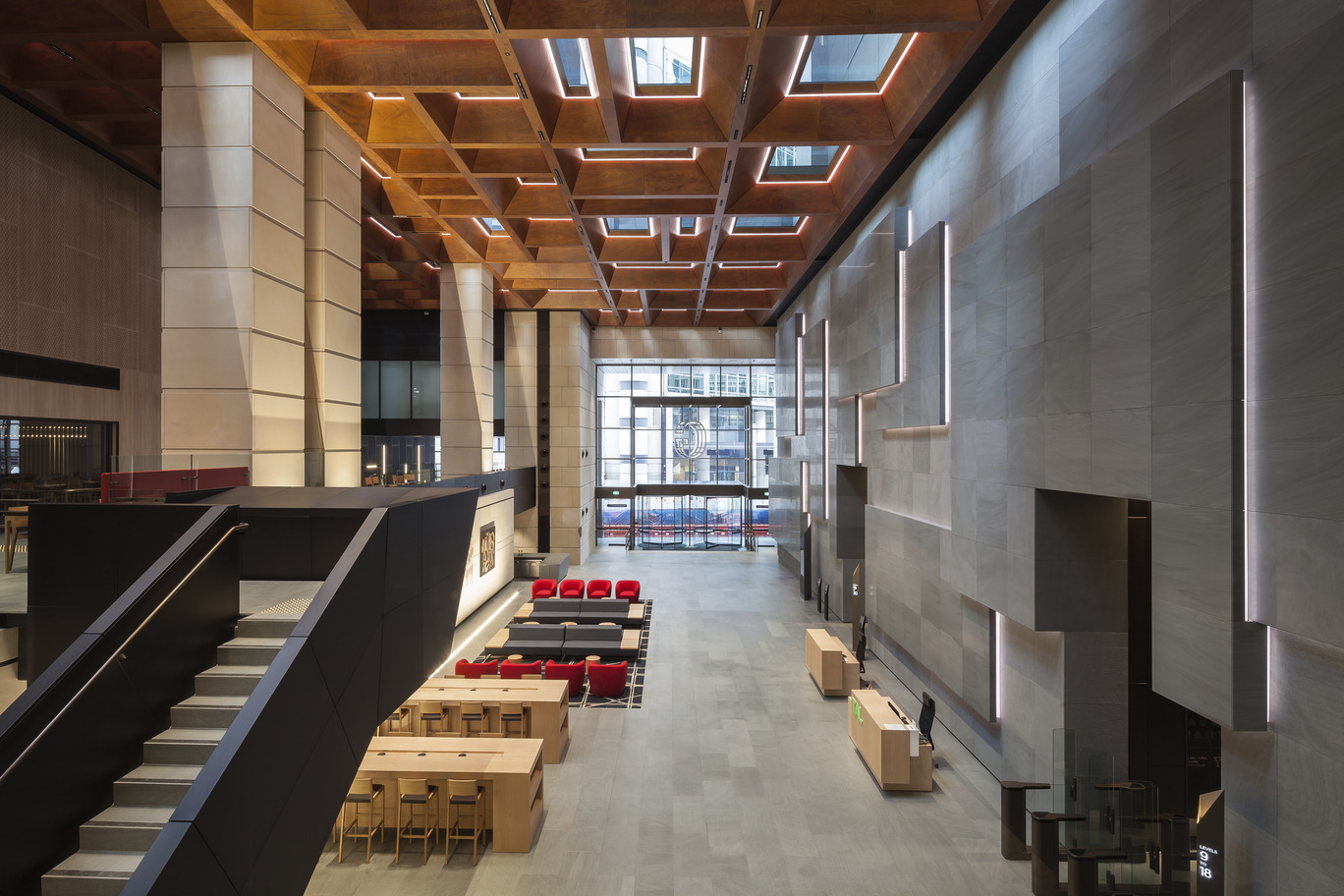
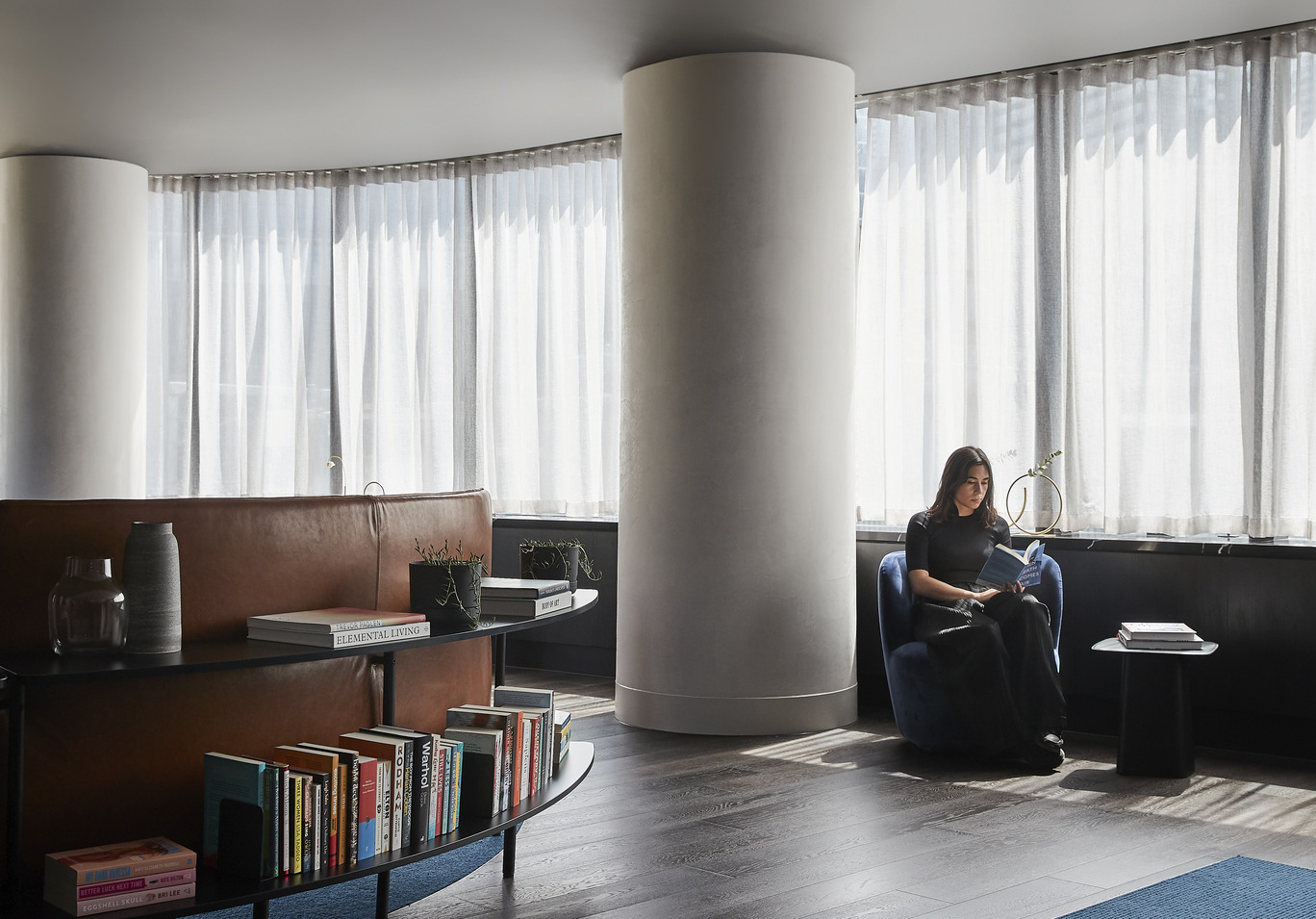
How the industry has changed
Over time, Fender Katsalidis has experienced changes in its operational processes, notably in the aspect of production speed. This change can be attributed to the increased use of team meetings conducted through digital platforms. The shift from predominantly in-person meetings to virtual ones has led to greater efficiency in productivity.
The enhanced connectivity provided by online meeting tools allows for more frequent and flexible collaboration among team members. This shift has streamlined communication and coordination within the company, contributing to a quicker pace in the progression of projects. As a result, the company has adapted to a more efficient workflow, balancing the need for collaboration with the benefits of digital communication tools.