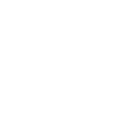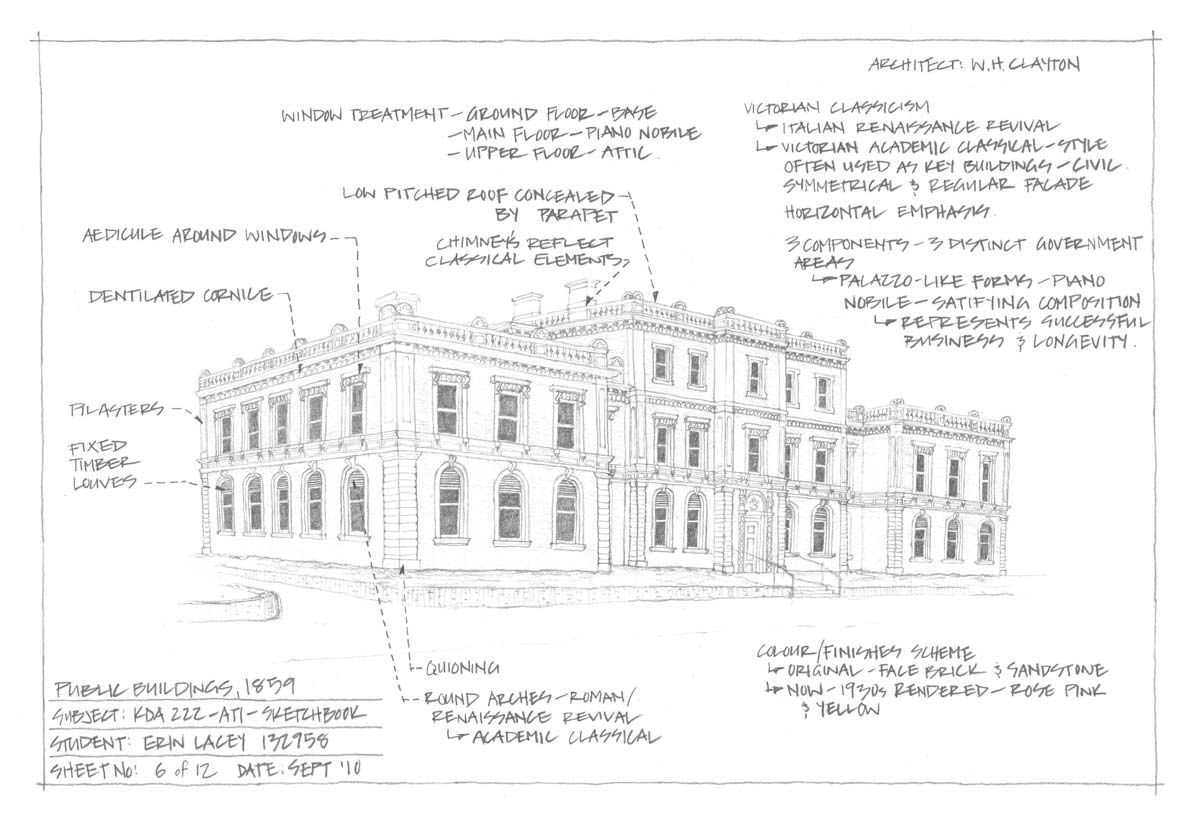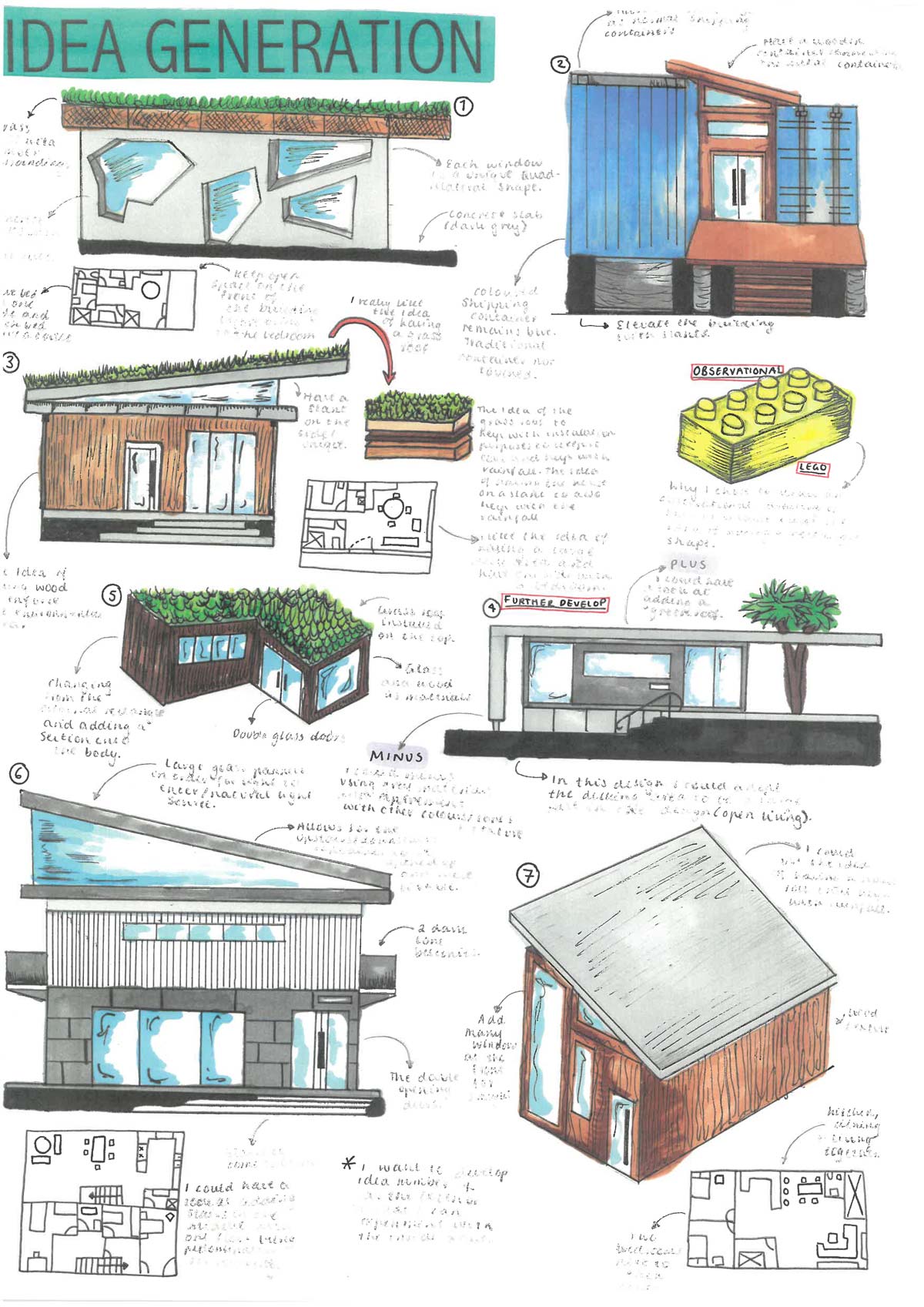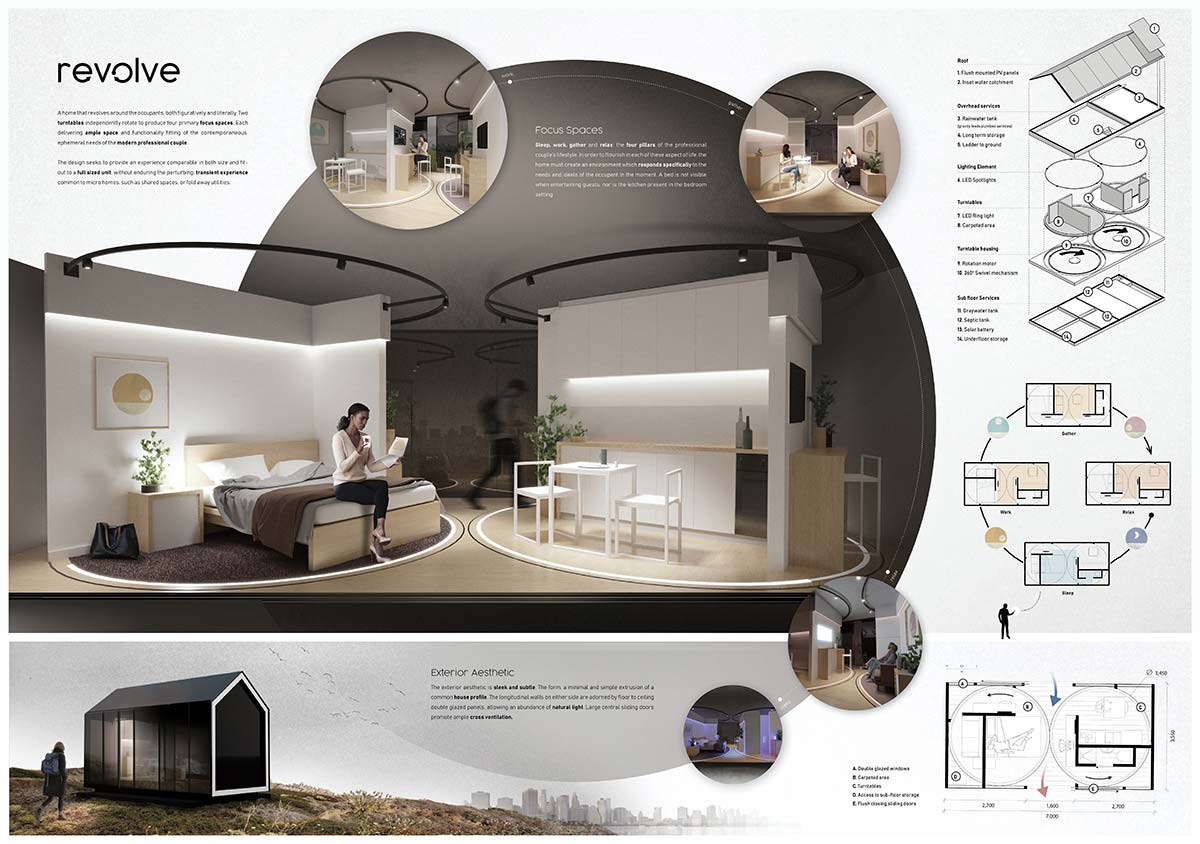
How does design reflect and respond to the time and place in which it is made?
Unit 2 Outcome 1: Design, place and time
INFO
You are required to produce a research page that includes detailed information about your audience by examining their habits, experiences, and mindsets, specific to their context (Where they live, challenges they may face, culture, conceptions of good design). Additionally, you must provide three examples of architectural designs and/or styles, focusing on the audience, purpose, and context, which will inform your brief and guide your resulting design solution.
DETAILS
Your research should be written in paragraph format and can be done either digitally or manually. Ensure your page includes visual examples, each accompanied by a link to the source image (not just Google Image links; you must follow the link to the original site and use that source link).
BACKGROUND
A key component of effective environmental design is a deep understanding of the various factors that will guide the design process. This thorough understanding enables the designer to respond comprehensively to design problems and to develop complete and effective design solutions.
ADDITIONAL RESOURCES
INFO
You are required to produce a two-point perspective observational drawing of a residential home design relevant to your design problem. The design must be based on found images, which need to be properly attributed, and rendered using tone to depict form.
DETAILS
Your observational drawing should be produced on an A3 page using grey lead pencils. They must include annotations that detail specific features of the property, such as style, aesthetics, materials, and other functional considerations.
BACKGROUND
Architects and other environmeNt designers need to carefully study architectural styles and buildings relevant to their design projects. This study provides them with deep insights and understanding of form and materials.
ADDITIONAL RESOURCES
INFO
You are required to produce a brief that includes your chosen design problem, audience, context, stakeholders, constraints and expectations, and deliverables.
DETAILS
The brief should be approximately 600 words in length, produced on an A3 landscape format. It should be broken down into the following sections: design problem, audience, context, stakeholders, constraints and expectations, and deliverables.
BACKGROUND
A design brief is fundamental to all design projects. It provides a structured approach to defining key project components, ensuring clear communication and alignment between the designer and the client. In the double diamond design process, the brief appears in the middle, after the problem has been identified and the discover and define stages have been completed.
INFO
You are required to produce two pages of idea generation with annotations, including at least 8 different ideas. These ideas should be depicted using a variety of drawing systems, such as perspective, paraline (planometric), floorplans, and elevations.
DETAILS
Ideas must be produced using manual drawing methods, including pen, pencil, and/or Copic marker. Each drawing system should be used at least once across the two pages. You may depict the same design in multiple ways. Each idea must be annotated, critically evaluating its effectiveness in response to the brief.
BACKGROUND
Ideation is a divergent process in which designers produce a series of rapid design ideas to capture intent and communicate possibilities for the design solution. These are seldom fully formed ideas; rather, they are used to generate ideas and progress toward a resolved design solution.
INFO
You are required to produce a finished presentation board illustrating your design solution. This presentation board must showcase your idea and depict the intent, aesthetic, and technical aspects of your design.
DETAILS
The presentation board must be A3 landscape format. It must include at least one finished render, as well as vector-based, scaled two-dimensional drawing systems to depict the floorplan or elevations using the correct conventions. The presentation board must also include a written component, professionally describing your idea.
BACKGROUND
Any architectural or environmental design needs to be approved by key stakeholders, such as the client, and in some cases, broader audiences and regulatory bodies. Therefore, it is crucial that design solutions are presented in a comprehensive and appealing manner.
ADDITIONAL RESOURCES


